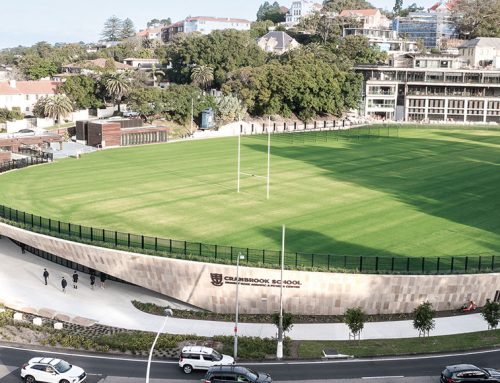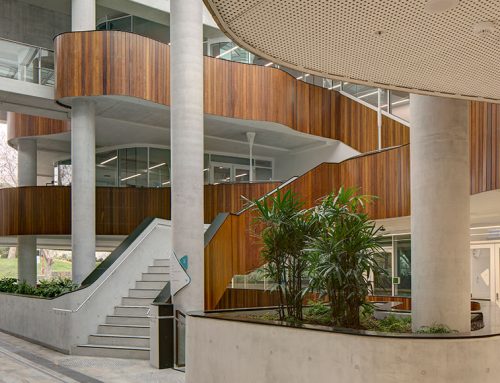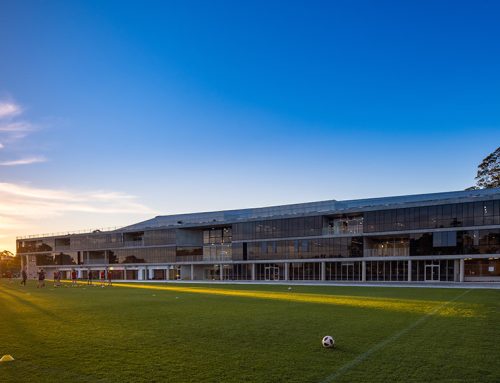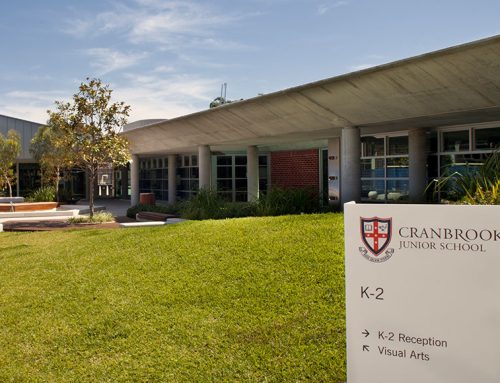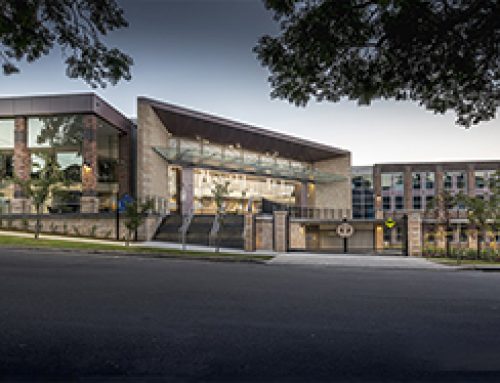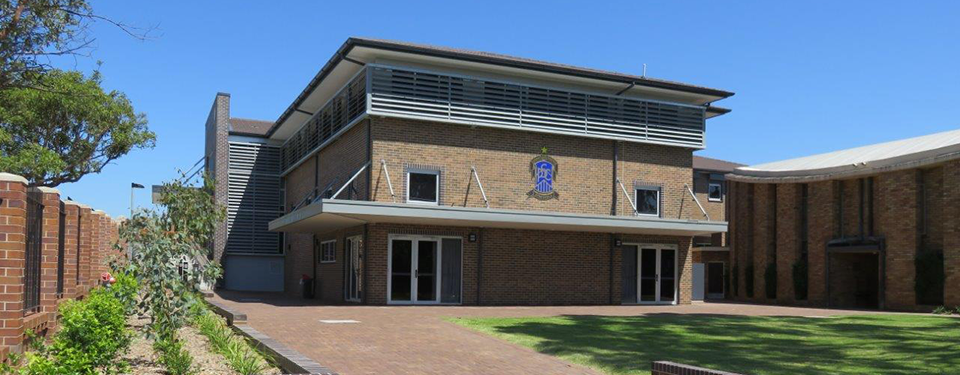
ST PATRICK’S COLLEGE STRATHFIELD
Project Details
St Patrick’s College repurposed their administration building and constructed a new 2-storey Technology and Applied Sciences (TAS) Building over an underground car park. The College also demolished an old Monastery Building and several smaller art and general purpose rooms and constructed and extended an existing building to create 2 levels of General Learning Areas, one level of Art and Media Learning Areas and a 200 seat Lecture Theatre. EPM Projects provided end-to-end project management commencing with assembling the project team, managing the processes to obtain design and statutory development and building approvals, tendering, and contract administration of the construction contract.
Project Stats
Client Reference
“The College intends on continuing our working relationship with EPM as future development of the campus is planned and this stands as a testament of the College’s endorsement of EPM.”
Brian T. Roberts
Headmaster

