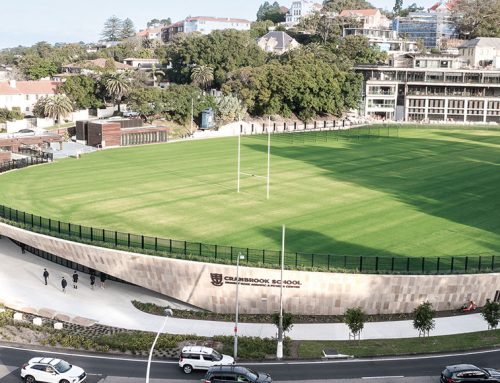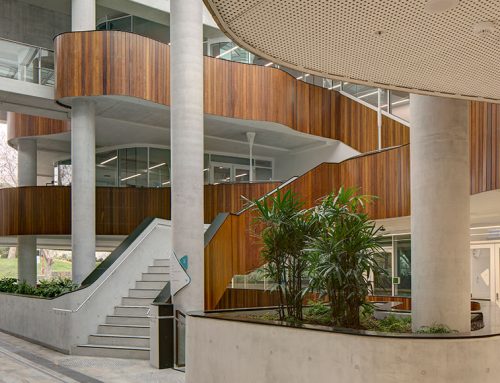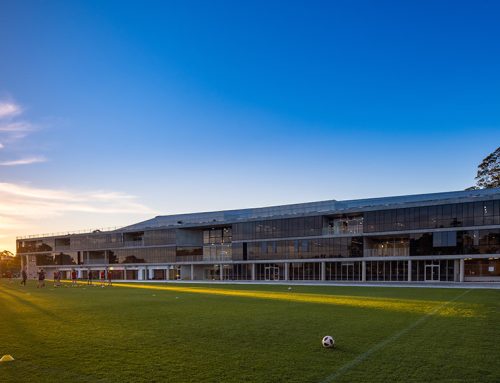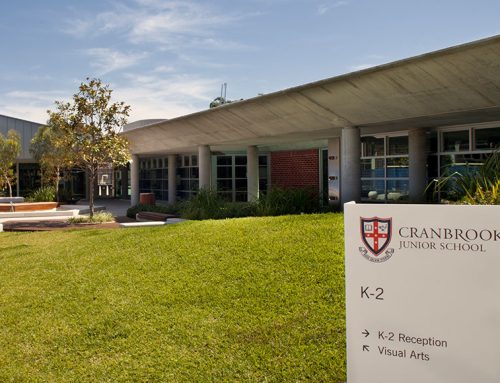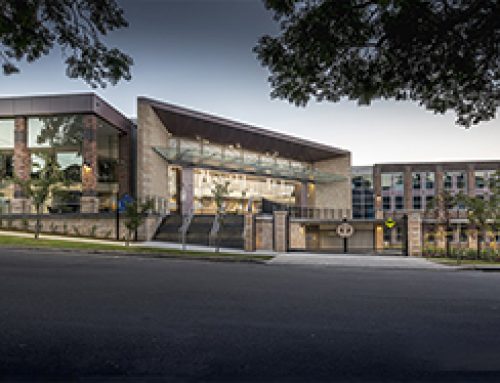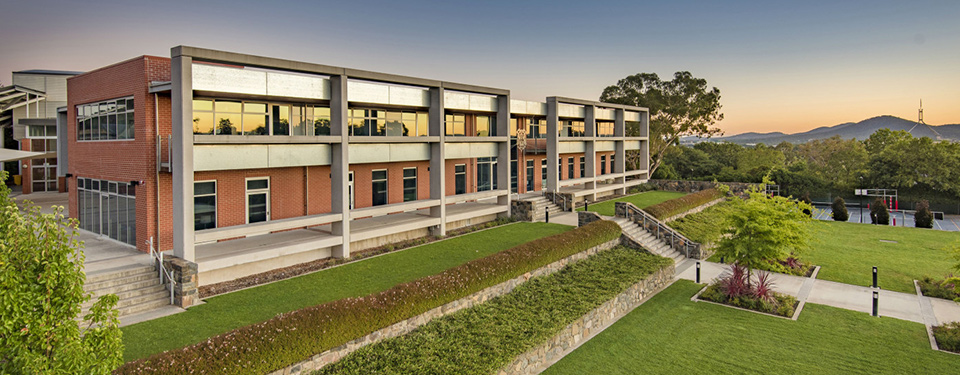
CANBERRA GIRLS GRAMMAR SCHOOL – MASTER PLAN
Project Details
The project was for the development of a Masterplan which outlines proposed building and resourcing to keep the school environment innovative and engaging for student learning. Future needs are to be explored by assessing the changes and development in the world of education, so that funding is allocated to promote innovation and new ways of learning, with planning for new technologies and infrastructure. The school aims to maintain its strong financial position, balancing fee levels with desired school development and good quality resourcing. EPM Projects provided Project Management of the Master Plan process, including facilitation of stakeholder consultation workshops, managing the constraints and opportunities analysis, development of the Master Plan Brief, running a design competition including 3 Architects, and managing the development of the Master Plan
Project Stats
Client Reference
“…I have found your team to be proactive, methodical, communicative, and professional. You have managed a process that is carefully considered, clearly based on experience and thorough…”
Matt O’Brien
Chief Operating Officer

