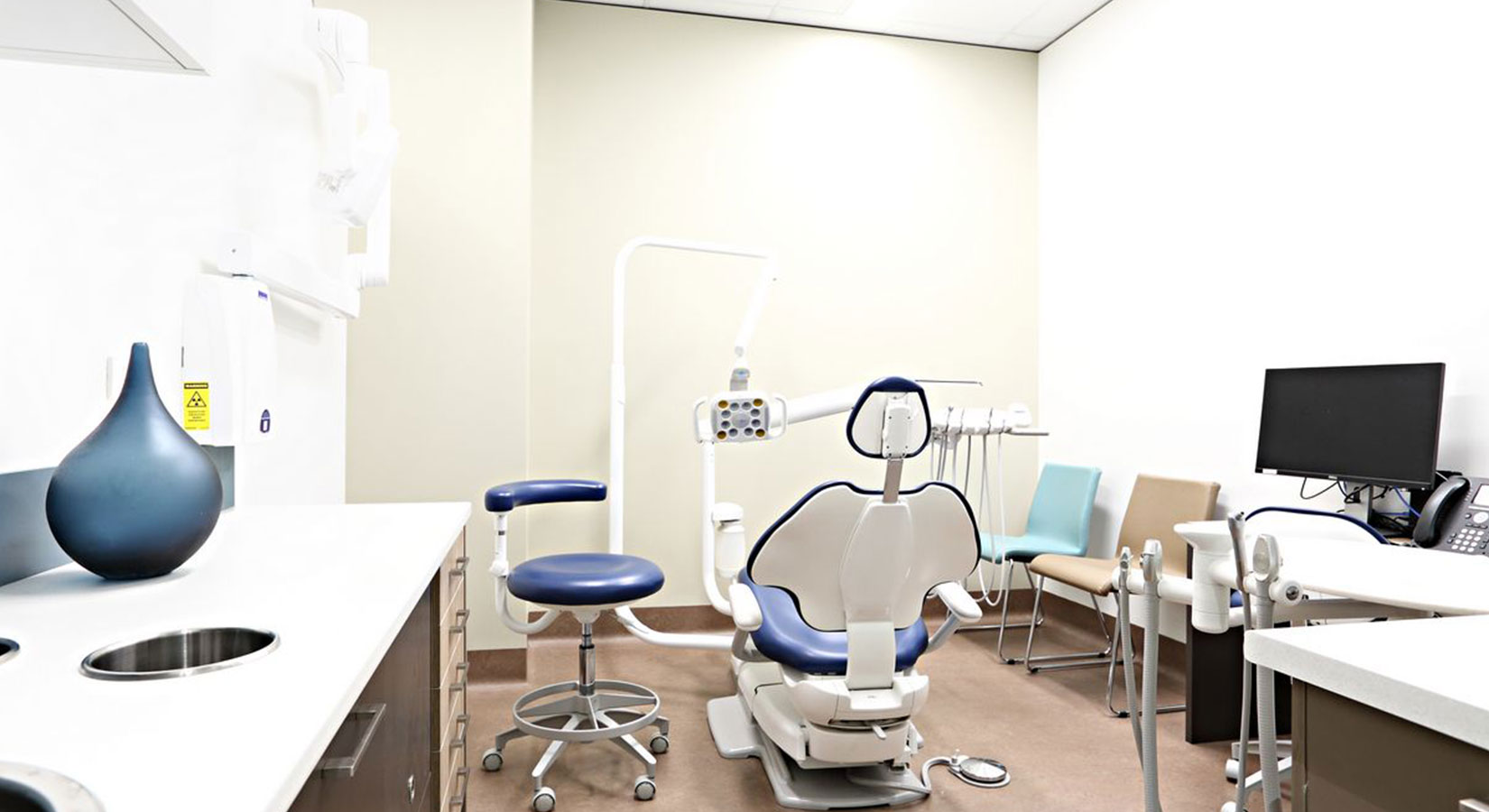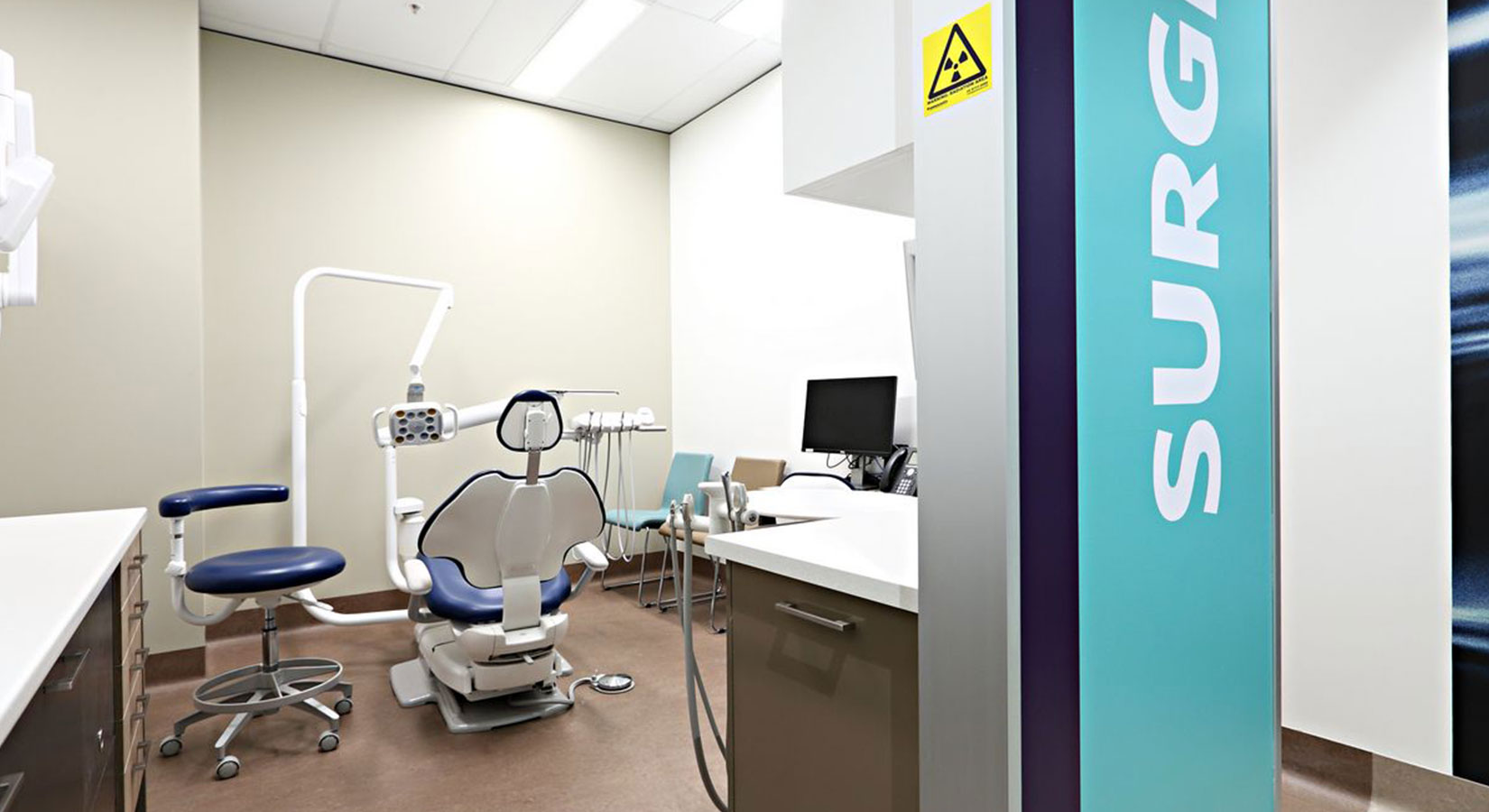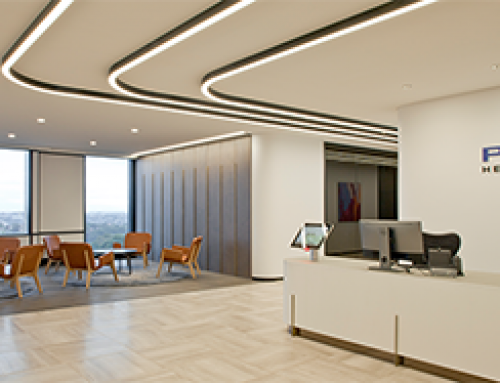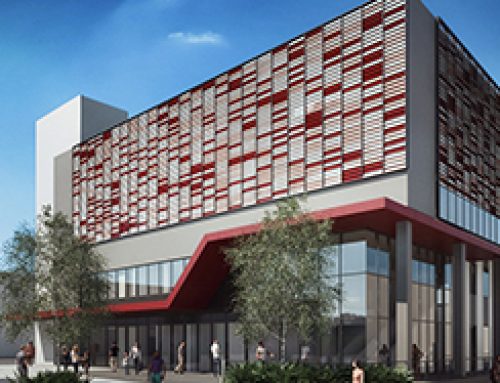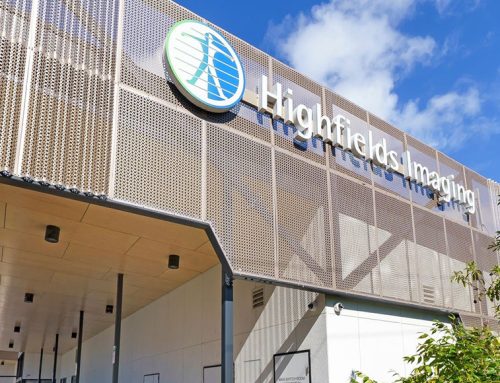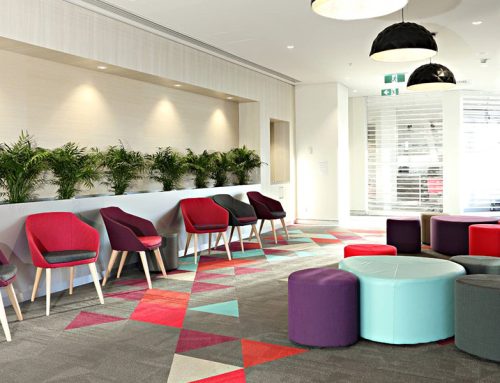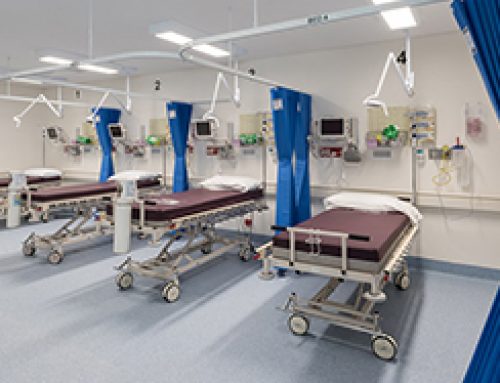HEALIUS – GREENSBOROUGH
Project Details
The project involved the fitout and repurposing of an existing 3 level office building located at Greensborough, Victoria. Works included some modification to the shell including changes to façade and roofing and creation of a new lift. Extensive internal fitout was undertaken to create a modern medical centre. The IVF clinic on the ground floor comprises a laboratory, support facilities, retrieval and collection rooms, administration areas, interview rooms and a waiting room. Two-day surgery operating theatres are supported by six patient beds, a nurse station and various staff and processing rooms. Radiological services including electrocardiography, two x-ray rooms and a CT scanner formed a separate unit with the appropriate space for its own service and support rooms. Level 1 of the centre comprises a chemist and cafe fitout, MRI services, twenty-two general practitioner patient rooms which will allow for multiple doctors to treat many patients daily, a dental surgery suite with three surgery rooms, a specialist clinic and a physiology gym. EPM Projects managed the fitout and refurbishment of the building, including contract administration, and management of the building contractor during construction.

