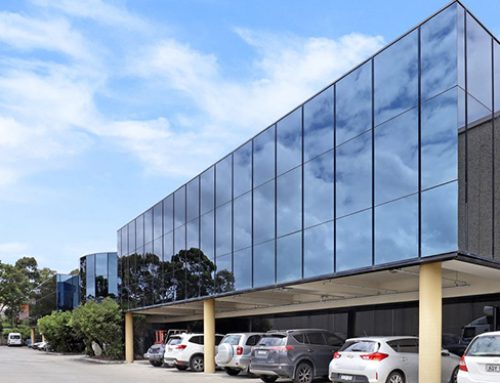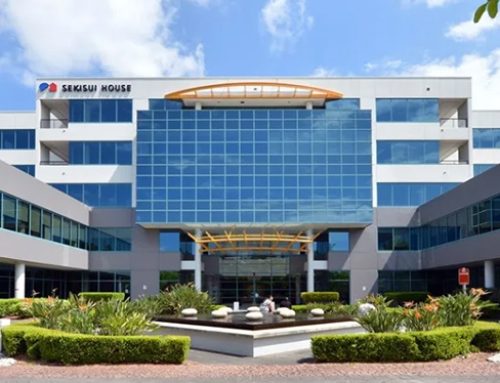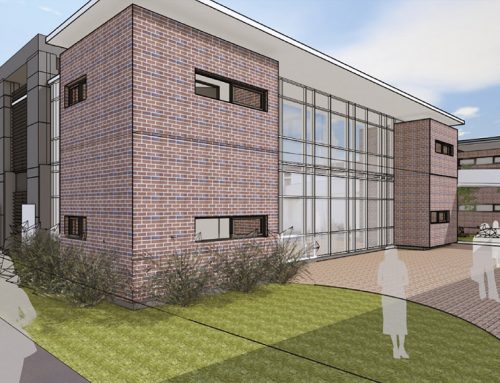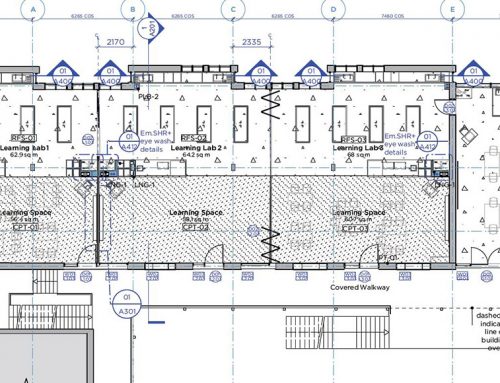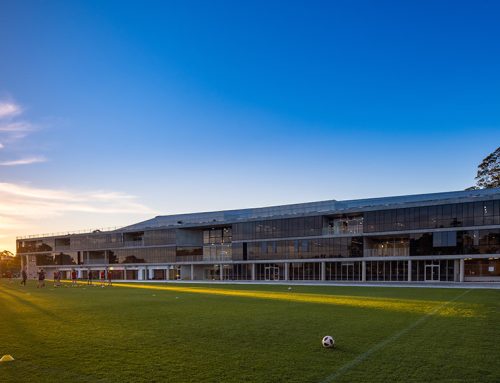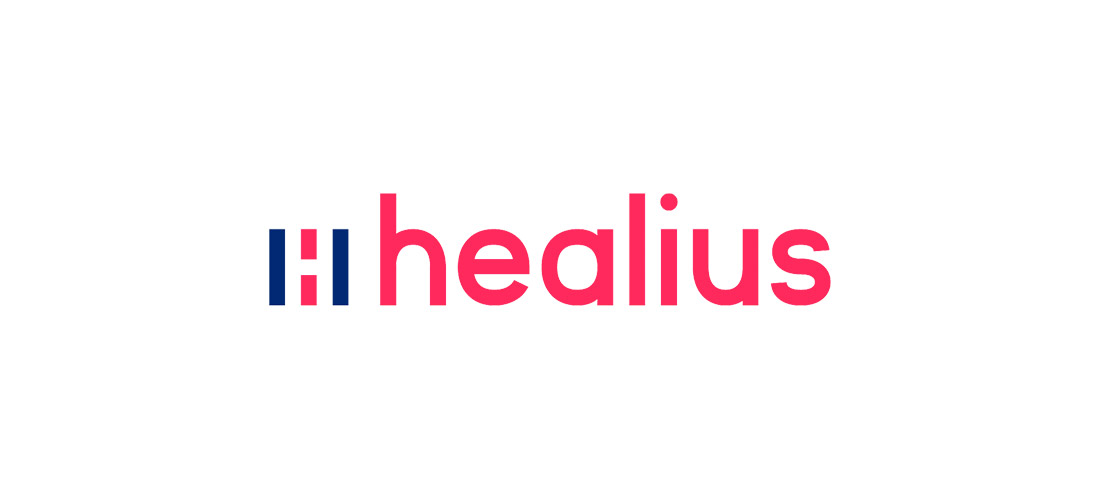
HEALIUS – MT DRUITT MEDICAL CENTRE
Project Details
The project involves the development of a new healthcare wing, internal upgrades to existing facilities and additional car parking to the Healius Mount Druitt Medical Centre. The scope of works includes an additional waiting room with nurse bay, various administration facilities, five consult beds, two procedure rooms, two pathology rooms, a staffroom, a quiet room, a meeting room and toilet facilities.
The project team has utilised a Design & Construct hybrid procurement strategy to accelerate the project programme and encourage early contractor involvement. The project also utilises forward thinking approval strategies to avoid the need for a Development Application.
Precise staging, project planning and communication strategies are essential to the project in order to minimise the disruption on the medical centre, which will remain in full operation throughout the construction and fit-out works.

